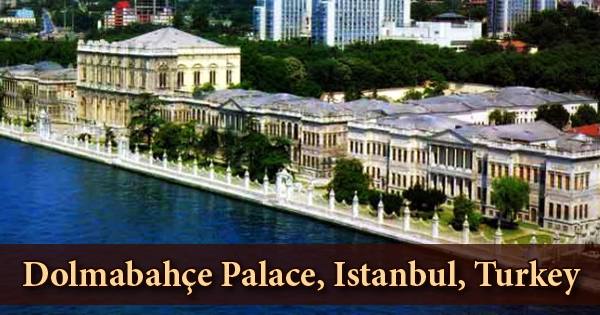Dolmabahçe Palace (Turkish: Dolmabahçe Sarayı, IPA: doɫmabahˈtʃe saɾaˈjɯ) was built between 1843 and 1856, at a time when life was not convenient or comforting for the average person in Istanbul or the rest of the Ottoman Empire. The palace is situated in Istanbul’s Beşiktaş district, Turkey, on the Bosporus Strait’s European coast. Originally, the Ottoman fleet used a shallow bay to anchor their ships. The coast was filled in after the 17th century and turned into a lovely garden with a few pavilions called the Besiktas Waterfront Place complex, where the sultans used to relax and enjoy the views. Home to the last six sultans of the abolished Ottoman Empire, it represents all that for more than 600 years has been right and wrong about their rule and reign. From 1856 to 1887 and from 1909 to 1922 (Yıldız Palace was used in the interim period), the palace served as the main administrative center of the Ottoman Empire.
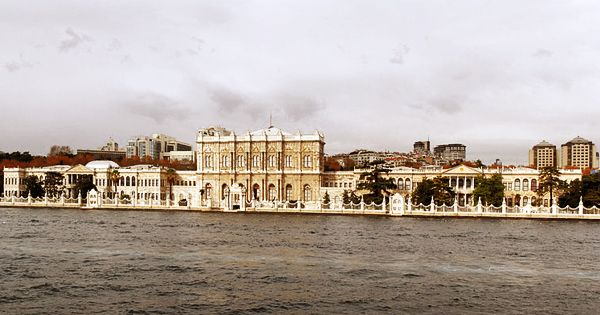
A view of Dolmabahçe Palace from the Bosporus strait
Initially, a shallow bay where the Ottoman navy used to anchor, during the rule of Ahmed I (1603-1617) the coast was filled in and Selim II (1566-1574) constructed a pool and kiosk here. During Ahmed III’s rule (1703-1730), palatial buildings added by Murad IV (1648-1687) were reconstructed. Mahmud I (1730-1754), his successor, is known to have resided at this complex known as the Besiktas Coastal Palace, and along its hillside, he made the Bayildim Kiosk. In the Turkish language, Dolmabahce literally means ‘filled garden.’ Sultan Abdülmecid I ordered the construction of a new palace in 1843 to eliminate these old structures, and the construction was completed in 1856 by the imperial architects Garabet and Nikogos Balyan.
The building cost 5 million Ottoman gold lira, or 35 tons of gold, the equivalent of approx. $1.5 billion in value today (2013). This sum was equal to about a quarter of the annual tax revenue. The building was actually funded by debasement, through large paper money problems, as well as by foreign loans. After his death, Dolmabahce was used by the successor of Abdulmecid as a secondary palace, which became a winter residence, while Beylerbeyi Palace was used as a summer residence. It was only after two sultans that the imperial family returned with Sultan Mehmed V to Dolmabahce and remained there until the proclamation of the Republic at the end of the Liberation War.
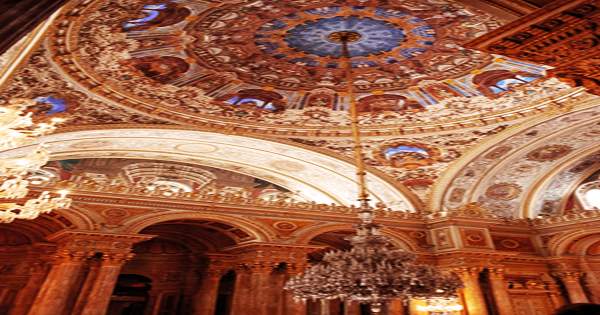
Ceremonial Hall, with the chandelier, said to have been given by Queen Victoria
During the reign of Mehmed V (1909-1918), the imperial family moved back into the Dolmabahçe Palace and it was from here that the last Ottoman Sultan Mehmed VI was exiled to Paris after the abolition of the Sultanate in 1921 by the Turkish National Assembly. Until the Caliphate was abolished in 1924, Caliph Abdülmecid Efendi lived at the palace; some of his own paintings still decorate the walls of the palace today. The Parliament agreed to use Dolmabahce as a presidential palace, so Mustafa Kemal Atatürk (the founder and first president of the Republic of Turkey) stayed here during his visit to Istanbul and invited foreign guests. He died in the palace on November 10th, 1938, and it was later turned into a museum in 1952. Today, the palace is run by the Directorate of National Palaces, Milli Saraylar Daire Başkanlığı, who is in charge of the Grand National Assembly of Turkey.
It is definitely an impressive palace on the Bosphorus, with over 110,000 square meters of building on 250,000 square meters of ground. From west to east, the Treasury Gate and Imperial Treasury (Hazine-i Hassa), the Furniture Registry (Mefrusat Dairesi), the State Gardens (Mabeyn Bahçesi), are in the long strip between the tall land wall and the waterfront. There are three main parts of the palace: Administrative apartments (Selamlik or Mabeyn-i Hümayun), Ceremonial Hall (Muayede Salonu), and Imperial Harem (Harem-i Hümayun). The Crown Prince’s palace (Veliaht Dairesi), the waiting-quarters men’s (Musahiban Dairesi) with dormitories behind it, the servants’ house (Agavat Dairesi, Bendegan Dairesi) and the guards’ house (Baltacilar Dairesi), and the imperial kitchen (Matbah-i Amire).
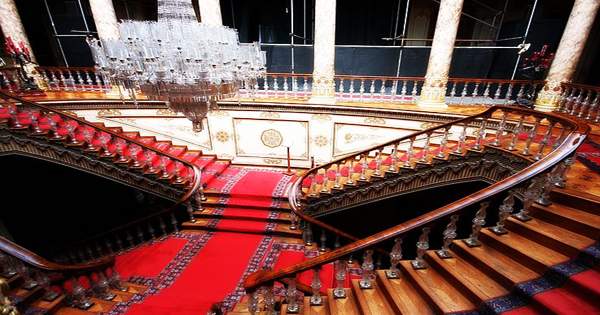
Crystal staircase in the palace
The area of 110,000 m2 is restricted on the east side by the Bosporus, while a steep precipice connects it on the west side so that a comparatively small space has remained for a garden complex that would usually surround such a palace after the construction of the current 45,000 m2 monoblock Dolmabahçe Palace. There are distinct back gardens covered by tall walls in the ceremonial and harem quarters of the main palace. The largest palace in Turkey is Dolmabahçe; it consists of 285 rooms, 46 halls, 6 baths (hamam), and 68 toilets. The former garden has a glass kiosk (Camli Kösk) and bird houses (Kusluk) built along the landwall by Mehmed IV, while the latter has the inner treasury (Iç Hazine Dairesi), a plant nursery (Fidelik), small kitchens and the separate apartments of the highly valued women in the harem, called the higher favorites (Gedikli Cariyeler Dairesi).
During the years, certain of the smaller buildings were lost or demolished. There are two monumental gates giving access to the administrative portion of the main garden (but only one is open today), the Treasury Gate (Hazine Kapisi) and the Imperial Gate (Saltanat Kapisi). In order to create a modern hybrid, the concept contains eclectic elements from the Baroque, Rococo, and Neoclassical styles combined with typical Ottoman architecture. The architecture and decor of the palace represent the increasing influence of European styles and norms during the Tanzimat era on Ottoman culture and art. The exterior, the Bosporus view in particular, reveals a classical European two-wing structure separated by a large avant-corps with two lateral avant-corps.
The Crown Prince’s palace has a wide back garden with two wooden houses known as the departure kiosks (Hareket Köskleri), the Chief Eunuch’s quarters (Kizlaragasi Dairesi), a carpet workshop in Hereke (Hereke dökümhanesi), and a sunhouse (sera). To please the guests, there is a wide hall at the entrance, a crystal staircase (banisters), and other decorative elements. Other impressive parts of the Selamlik section are a couple of large halls upstairs decorated with Hereke carpets, crystal chandeliers, and fireplaces, and a fine imperial Hamam decorated with Egyptian alabaster.
Two colossal gates lead into the gardens of the administrative quarters to the west, the Treasury Gate (Hazine Kapi) and the Imperial Gate (Saltanat Kapi), while seven small portals open into the back gardens of the various parts along the landwalls. There are five wide gates on the iron fence along the shore to get out of the sea. With a floor area of 2,000 m2 (22,000 sq ft) and a 36 m (118 ft) high dome, the two usable areas are separated by the large Ceremonial Hall (Muayede Salonu). The main entrance for tourists is situated on the narrow southern side because the harem had to be totally separated from the outside world.
The Ceremonial Hall is a wide square hall of monumental dimensions, with an area of over 2,000 square meters and a ceiling of 36 meters. It is adorned with a giant Hereke tapestry and a 4.5 ton crystal chandelier sent by Queen Victoria. There were major state and religious rituals here. The ornate imperial gate, with an equally ornate clock tower just inside, is the touristic entrance to the palace grounds. Sarkis Balyan designed the tower for Sultan Abdül Hamit II (r. 1876–1909) between 1890 and 1895. With premium Bosphorus views, there is an outdoor cafe close here. Dolmabahçe has the world’s largest collection of crystal Bohemian and Baccarat chandeliers. The famous Crystal Staircase is made of Baccarat crystal, brass, and mahogany and has the form of a double horseshoe.
With the exception of the plan (traditional Turkish house symmetrical scheme) and Turkish rugs, even the interior furniture is of modern Western style. Around 1910, electricity and central heating systems were introduced. There are 285 rooms in the palace, 46 reception halls and galleries, 6 Turkish baths (Hamam), and 68 bathrooms. Over 600 oil paintings are there. A series of large central halls are arranged around the palace, aligning the longitudinal axis with smaller rooms and corridors. For the decoration, costly stones were used, such as Marmara (Proconnesian) marble, Egyptian alabaster (calcite, also known as onyx-marble), and Pergamon porphyry.
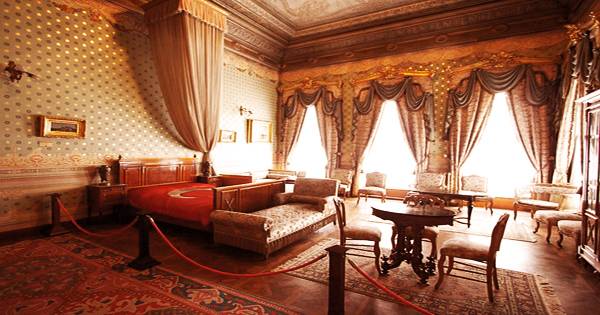
Mustafa Kemal Atatürk’s deathbed
The palace’s facilities adopted the highest technical quality from the very beginning. The administrative portion is accessed by a formal garden to the west. It consists of four main halls on two floors, connected by a monumental staircase in the middle, and has a highly formalized and symmetrical plan. As his health deteriorated, Mustafa Kemal Atatürk spent the last days of his life in the palace. At 9:05 A.M., he died, in a bedroom situated in the former harem section of the palace on November 10, 1938. In the palace, all the clocks were stopped and set for 9:05 after his death. The clocks outside his room are now set to the proper time in Turkey, but the clock always points to 9:05 in the room in which he died.
There is a garden entrance into the lower space, called the Men’s Mounting Chamber (Selamlik Binek Salonu). From this space, as well as the imperial bath complex, which is lit from above, the study rooms, library, and prayer rooms used by the Sultan are accessed. Visitors/tourists are not permitted on their own to visit the inland areas. They have to wait for the harem and selamlik to join one of the scheduled tours that run separately. Frankly, the tour guides are bad at their work and should be sacked. For private receptions as well, such as major weddings, the Ceremonial Hall and gardens are available today.
Information Sources:
