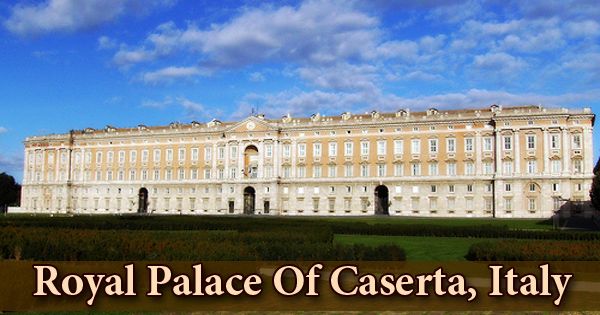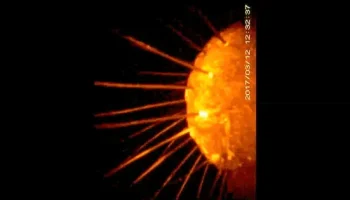The Royal Palace of Caserta (Italian: Reggia di Caserta (ˈrɛddʒa di kaˈzɛrta)) was built on the orders of Charles III of Bourbon, the genius of Luigi Vanvitelli, who wanted an icon to show the influence of the Bourbon dynasty. It is a former royal residence in Caserta, Southern Italy, established as the principal residence of the kings of Naples by the House of Bourbon-Two Sicilies. It is the largest palace erected during the 18th century in Europe. The palace was declared a UNESCO World Heritage Site in 1997; its nomination described it as “the swan song of the spectacular art of the Baroque, from which it adopted all the features needed to create the illusions of multidirectional space.” This palace is one of the most important monuments in the history of Naples, and one of the most interesting places in our country.
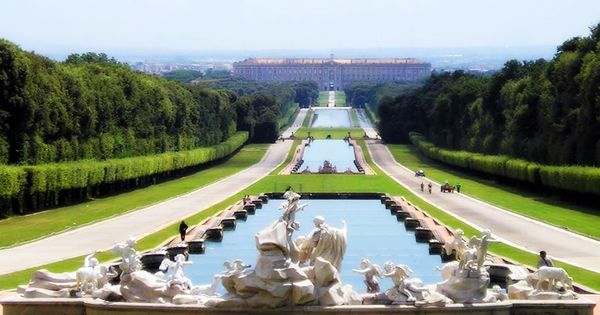
Royal Palace of Caserta
The Caserta Royal Palace and Park, north of Naples, was designed according to the wishes of Charles of Bourbon III by Luigi Vanvitelli, one of the greatest Italian architects of the 18th century, mixing the styles of Versailles, Rome, and Tuscany. In terms of height, with a surface area of 47,000 m2, the Royal Palace of Caserta is the largest royal residence in the world with over 1 million m3. The main façade has 143 windows, 1200 rooms, and 34 staircases standing as an exaltation of Baroque Italy. Caserta is considered a triumph, and ahead of its time, of the Italian Baroque. Expanding over 11 acres, the ponds, fountains, and cascades of the garden are aligned by a ‘telescope effect’ that reaches as far as the eye can see.
Caserta Royal Palace and Park is one of the last great European gardens, borrowed from creations such as Versailles and villas in Rome and Tuscany in the 16th century. Charles VII of Naples (Charles III of Spain), who worked closely with his architect, Luigi Vanvitelli, began the building of the palace in 1752. When Charles saw the grandly scaled model of Vanvitelli for Caserta, it filled him with “fit to tear his heart from his breast” emotion. In the end, when he abdicated in 1759 to become King of Spain, he never spent a night in Reggia, and the scheme was only partly completed by his third son and successor, Ferdinand IV of Naples.
A few kilometers from the capital, Naples, the building (palace) was constructed, prompting an urban project that would reflect the power of the Bourbon family. Caserta Vecchia’s population was moved 10 kilometers to provide a workforce closer to the palace. In the immense parkland, the silk factory at the San Leucio resort was disguised as a pavilion. It was the first Italian landscape garden, for instance. But the reasons also stemmed from the patterns spreading across Europe at the time, namely providing the royals with leisure and accommodating botanical study. Hundreds of rare and precious plants were brought to Caserta from around the world and still grow there today.
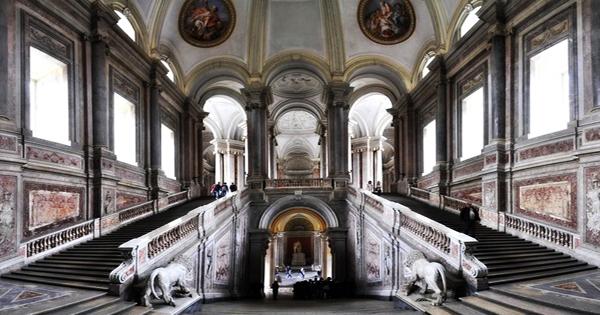
Inner view of the Royal Palace of Caserta
It was made with influence from that of Versailles at the wishes of the king, but Vanvitelli produced a unique work, a synthesis of the architecture of three centuries, going to summarize what was the paradigm of neoclassical architecture, due to the discovery of Herculaneum and Pompeii’s lost cities. Importantly, since it reflects the shift in approach in the relationship between royals and the rest of the world, the design was also singular. The architecture included a silk factory and associated workers’ homes, and the natural forests were integrated. In material form, it is an eloquent manifestation of the Enlightenment, incorporated into its natural environment rather than forced upon it.
The palace was the site of the Accademia Aeronautica, the Italian Air Force Academy, from 1923 to 1943. The Royal Palace served as the Allied Force Headquarters for the Supreme Allied Commander in the Mediterranean region, Sir Maitland Wilson and later Sir Harold Alexander, from 1943, during the Allied invasion. The Palace was built as an enormous building with twin facades, one facing the parade ground, the other facing the gardens. In the original plan, the central dome and the statue of Charles on the gable in the center of the facade were present but were never realized.
There are 5 floors in the palace, 1,200 rooms, including two dozen state apartments, a large library, and a theatre modeled after Naples’ Teatro San Carlo. After the King left the kingdom, the gardens were finished, and in 1762, through the Caroline aqueduct, the water from Maddaloni entered the Palace. The royal rooms date from the late 18th century and the “new apartment” dates from the early 19th century. Within, three octagonal vestibules leading to the four courtyards link to the vaulted arcade, distinguished by niches and wide corner apses.
It is difficult here to identify the Palace and its gardens. It is one of the world’s most famous and most appreciated architectural masterpieces. The palace has a rectangular plan, measuring 247 m x 184 m, and two orthogonal arms link the four sides, creating four inner courts. Each floor measures approximately 47,000 m2 (505,904 sq ft), but the entire palace measures 235,000 m2 considering the five floors (2,529,519 sq ft). In 1997, the palace was designated a UNESCO World Heritage Site its nomination file described it as “the ‘swan song’ of the spectacular art of the Baroque period, from which it adopted all the features needed to create the illusions of a multi-directional space.”
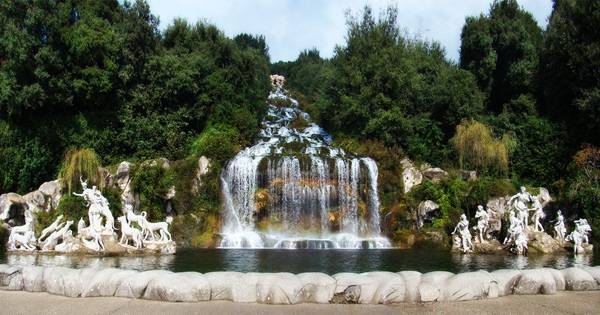
The Diana and Actaeon Fountain at the feet of the Grand Cascade
The entrance is from the upper hall to the Palatine Chapel (similar to the one in Versailles). The Chapel, with columns and a high stylobate, is an unadorned and vaulted space. The Christmas Eve Mass in 1784, in the presence of the King and all of the Court, was inaugurated. Mary Immaculate, whose portrait is painted on the apse, is dedicated to the chapel. With more than 2 million cubic meters, Caserta is by far the largest royal palace in the world in volume (70 million cu ft). A jumble of buildings appeared behind the facades of its corresponding segmental ranges of outbuildings that surround the giant forecourt to facilitate everyday business. The palace includes four courts with a well-proportioned interior that evokes a monotonous dignity, unique in its time, featuring what scholars describe. There are more than 40 monumental rooms in the royal palace, completely decorated with frescoes, while Versailles has only 22 monumental rooms.
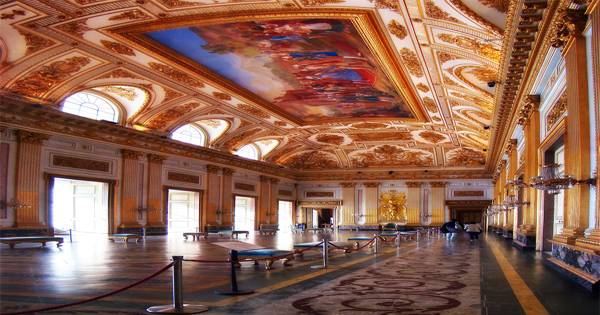
The throne room
Starting from the palace’s back façade, the park flanks a long promenade with artificial fountains and waterfalls. There is also a magnificent botanical garden, built in the 1780s, called “The English Garden.” At intervals along a wide straight canal that runs to the horizon, the fountains and cascades, each filling a vasca (basin), with design and hydraulics by Luigi Vanvitelli, rivaled those at Peterhof outside St. Petersburg. At the top of the park, beginning in 1785, Vanvitelli and the German botanist John Andrew Graefer designed the first Italian landscape garden at the behest of Queen Maria Carolina.
The Rooms of the Seasons, the small and highly decorated rooms, must be listed. The King and Queen welcomed their most intimate guests in the “spring” room, and Hackert embellished it with some splendid harbor views. Contemporary observers noticed that all the other royal palaces in Europe, including their models, were exceeded by the Caserta in one specific aspect: the combination of completeness and stabilization. Caserta’s Royal Palace is a year-round resort, but in spring and summer, its vast gardens are at their finest. On Tuesdays, the complex is closed.
Information Sources:
